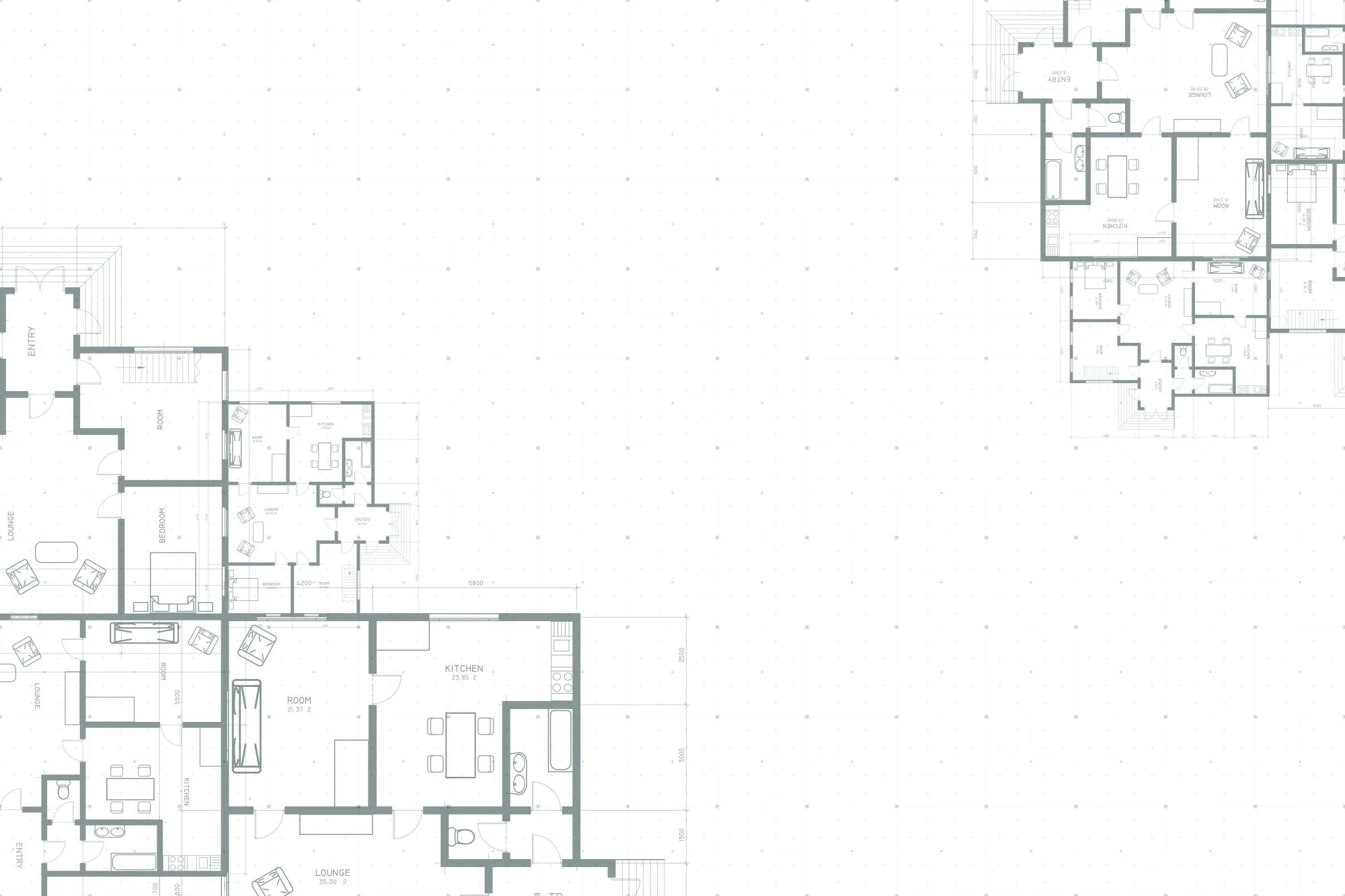Pre-Construction Planning: What to Do Before You Break Ground
Every successful custom home in Alberta begins with careful planning long before construction starts. Pre-construction planning ensures the design, permits, and financing are in place to prevent delays once building begins. Bellco Homes helps homeowners organize every early step, from budgeting and site evaluation to approvals and inspections, ensuring a smooth start to the construction process.
Step 1: Budgeting and Financial Preparation
Before design or excavation, a solid financial plan sets the tone for the entire project. Establishing a budget that includes land, materials, permits, and contingency funds helps avoid unexpected costs later. Working with lenders or financing providers early ensures pre-approvals are in place before scheduling begins.
Bellco helps clients align budgets with design expectations, giving homeowners a clear understanding of what their vision will cost to build. This financial groundwork keeps the project realistic and efficient from the start.
Step 2: Selecting and Evaluating a Lot
Choosing the right lot affects every other stage of construction. Site size, slope, access, and municipal zoning all impact design options and costs. Bellco helps homeowners assess potential lots before purchase to confirm suitability for construction.
Professionals such as surveyors and municipal planning departments play a key role here, verifying boundaries, drainage, and local requirements. A thorough evaluation prevents design changes later that could disrupt timelines or budgets.
Step 3: Soil Testing and Site Conditions
Soil testing is one of the most critical pre-construction steps. Geotechnical engineers analyze soil composition, density, and drainage to determine how the foundation should be designed.
Testing identifies potential risks such as poor drainage, clay content, or unstable ground conditions that can affect foundation integrity. Bellco works with certified engineers to interpret these results, ensuring the design aligns with site conditions and long-term durability.
Step 4: Home Design and Approvals
After confirming the site’s suitability, homeowners collaborate with architects and builders to design floor plans and elevations. Designs are reviewed to comply with the Alberta Building Code and local zoning bylaws.
Bellco manages communication between designers, engineers, and local authorities to streamline approvals. You can learn more about how Bellco coordinates this early design stage through their guided building process, which helps prevent delays and maintains compliance from the start.
Step 5: Permit Applications and Scheduling
Before breaking ground, several permits must be secured. These typically include building, development, plumbing, and electrical permits. Municipalities across Alberta vary in how long approvals take, but most range between four and eight weeks.
Bellco oversees these applications to ensure accuracy and handles scheduling for required inspections. This preparation minimizes idle time once the project reaches the construction phase.
StageResponsible PartyMain ApprovalLot evaluationSurveyor, municipal planning departmentZoning and access approvalDesign reviewArchitect, builderAlberta Building Code compliancePermit applicationBuilder, homeownerBuilding and development permits
This breakdown shows how different professionals coordinate before construction begins, ensuring every step is approved and properly documented before the first day on site.
How Alberta’s Climate Affects Pre-Construction Planning
Planning in Alberta also means preparing for the province’s unique seasonal conditions. Builders must coordinate excavation, soil testing, and foundation work around frost depth, snowmelt, and frozen ground. During winter, soil analysis and site grading are often scheduled early to avoid spring thaw delays or moisture complications.
Bellco adapts pre-construction schedules to these weather patterns, helping clients stay on track year-round. Factoring in climate conditions from the start reduces risk, improves build timing, and protects long-term structural performance.
Planning Mistakes to Avoid
Many homeowners underestimate how crucial early preparation is. Common mistakes include starting design work without confirmed permits, underestimating budgets, or skipping site testing. These oversights often lead to delays, redesigns, and higher costs once construction begins.
Bellco’s structured pre-construction approach prevents these issues by confirming every requirement before the first shovel hits the ground. Thorough planning ensures the project moves forward smoothly and efficiently once building starts.
Start Your Home the Right Way with Bellco Homes
Bellco Homes guides Alberta homeowners through every step of pre-construction, helping them make informed decisions about budgeting, site readiness, and approvals. By managing all preparation and coordination early, Bellco ensures projects begin on time and on budget.
If you are planning to build a custom home, connect with the Bellco team to start your project the right way.

