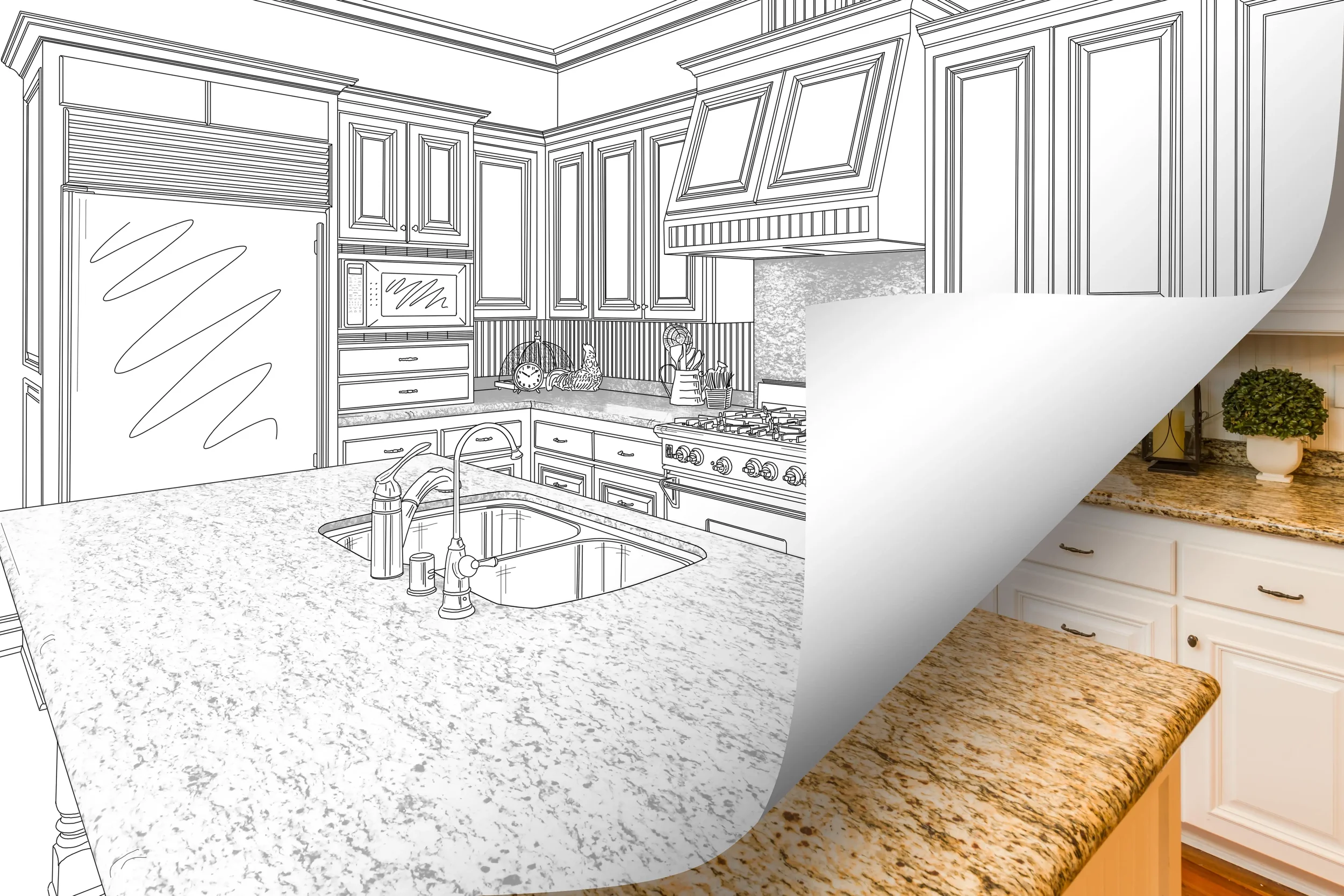Custom Home Floor Plan Trends in Alberta
Designing a custom home means creating spaces that reflect lifestyle, climate, and future needs. In Alberta, floor plan trends continue to evolve as families look for layouts that balance comfort, efficiency, and modern design. Bellco works with homeowners to bring these ideas to life, ensuring each build aligns with current trends and long term value.
Open-Concept Layouts with Flexible Living Spaces
Open-concept floor plans remain one of the most requested features. They create flow between kitchens, dining areas, and living rooms, making spaces feel larger and brighter. Benefits include:
Maximizing natural light with fewer dividing walls
Creating versatile spaces for entertaining or family life
Allowing easier supervision of children from common areas
This trend reflects Alberta families’ preference for shared, adaptable living spaces.
Multi-Generational Living Solutions
With rising housing costs and shifting family dynamics, multi-generational homes are becoming increasingly popular. Features include:
Basement developments with separate suites for extended family
Secondary entrances to provide privacy
Kitchens or kitchenettes that allow independence while keeping families close
These layouts support flexibility and long term living arrangements.
Home Offices as Essential Spaces
Remote and hybrid work has made dedicated home offices a must. Alberta homeowners now prioritize:
Quiet, private rooms for productivity
Integrated storage and technology access
Windows or natural light for comfortable working environments
Designing an office into a custom home ensures the space is functional and future proof.
Energy-Efficient Floor Plan Design
Energy efficiency is more than just insulation and windows. Floor plan design itself impacts performance through:
Passive solar design that orients living areas toward natural sunlight
Smart window placement to reduce heat loss in winter and overheating in summer
Vaulted ceilings and airflow strategies for year round comfort
Room layouts that minimize wasted energy and maximize efficiency
These considerations reduce utility bills while supporting Alberta’s energy efficiency standards.
Blending Indoor and Outdoor Living
Albertans increasingly want seamless transitions between indoor and outdoor spaces. Popular features include:
Sliding glass doors that open to decks or patios
Covered outdoor areas for year round use
Large windows framing outdoor views while maintaining insulation
Indoor-outdoor integration expands living space and enhances the overall home experience.
Designing for Alberta’s Climate and Lifestyle
Alberta’s unique conditions influence floor plans in practical ways. Common features include:
Mudrooms with durable flooring and ample storage for winter gear
Vaulted ceilings that bring in natural light while supporting airflow
Storage solutions to handle seasonal equipment like bikes, skis, and tools
Durable finishes that withstand freeze thaw cycles
These elements are essential for comfortable living in Alberta’s climate.
Codes, Bylaws, and Universal Design Considerations
Zoning bylaws and building codes play a role in shaping floor plans. Homeowners must consider:
Regulations for secondary suites and lot coverage
Minimum room sizes and setback requirements
Universal design principles that create accessible spaces for all ages
Incorporating these factors early prevents costly changes later and improves resale value.
Bringing Your Vision to Life with Bellco
Custom floor plans should reflect both current trends and long term needs. The projects page highlights examples of homes where Bellco has applied these design principles to create functional, modern spaces. To start designing your own floor plan, Contact Bellco today.

